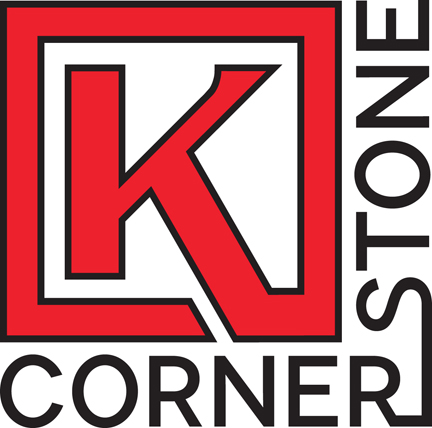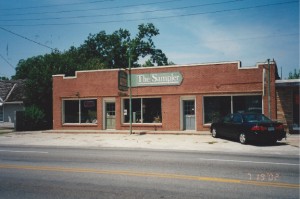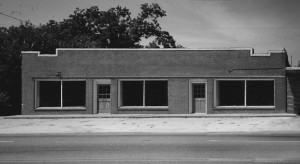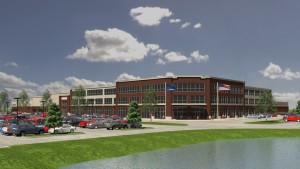I work for Kimray. I have all my life. My grandfather founded the company in 1948 and the first location for the company was a little building on Western just south of Britton Rd in what was then the incorporated town of Britton, OK. Around 1951 he moved the company to it’s present location where we have grown from utilizing half of the original 10,000 sq ft building to occupying 255,000 sq ft spread over 16 buildings.
We have decided to move. Project “Cornerstone” will move the entire company into 312,000 sq ft of manufacturing space and 60,000 sq ft of office on a new 136 acre campus only 4+ miles north of our current location.
I helped create the logo design for the project:

I am also working with the architects to design the building. If I hadn’t had a job waiting for me as a mechanical engineer I would have gone into architecture. I love building design. We are going for a retro industrial look for the office facade. Something that makes you think of the old brick factories. I was looking at pictures of the original Kimray location (modern photos unfortunately) and decided to incorporate a design element into the new building to tie the original location with the new one.
First I recreated a pic of the old building by photoshopping a current photo:
  |
Then I created a unitless drawing of the parapet that could be used to design a similar treatment on the new building:
 |
